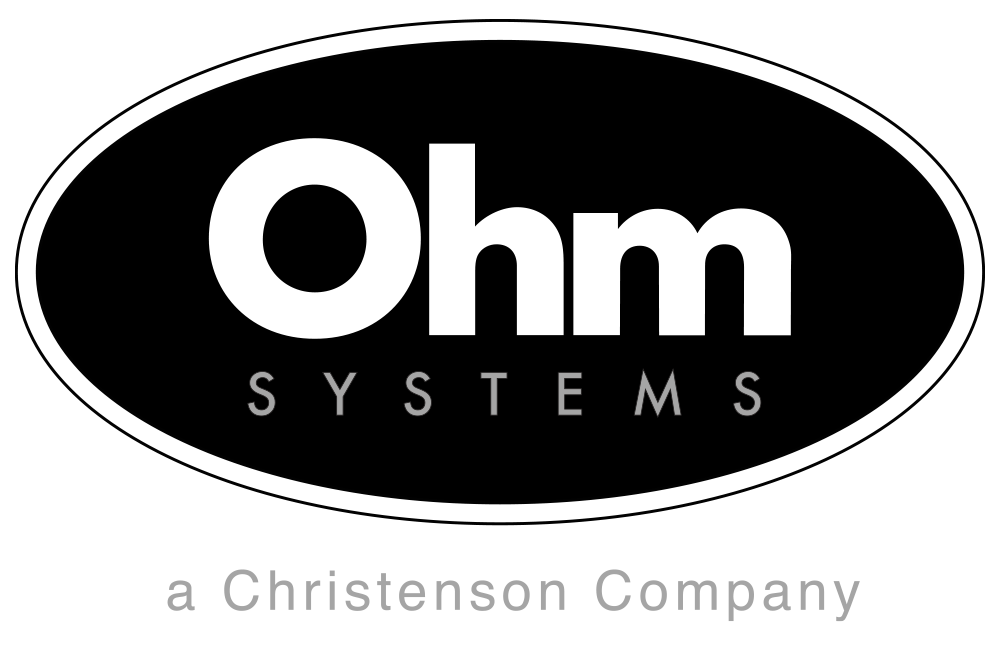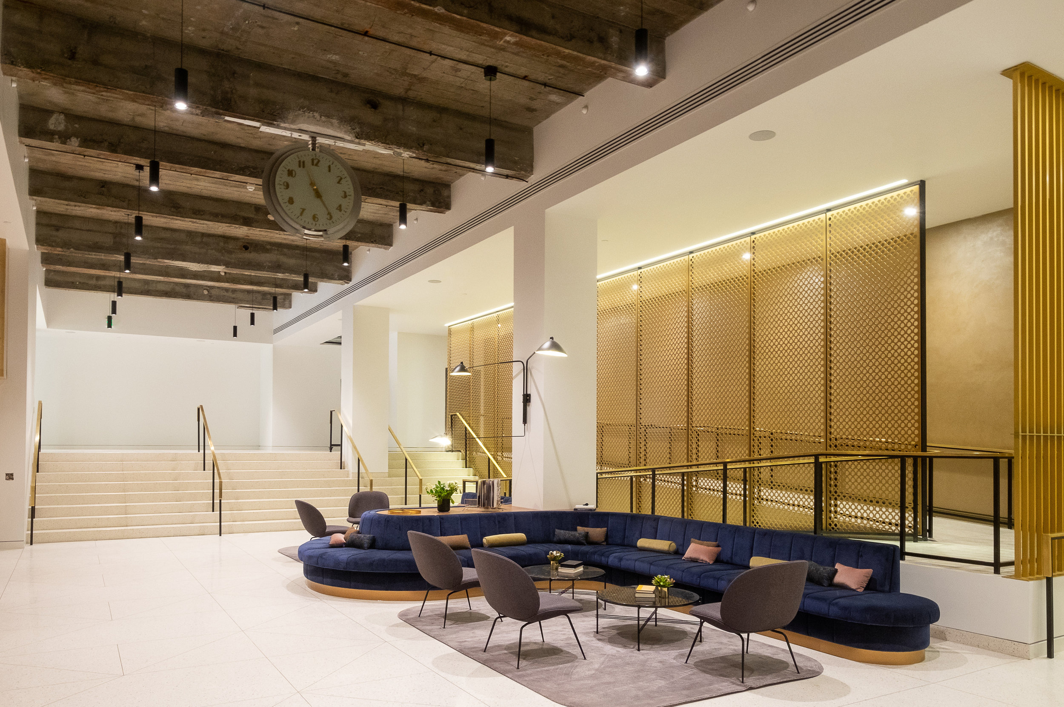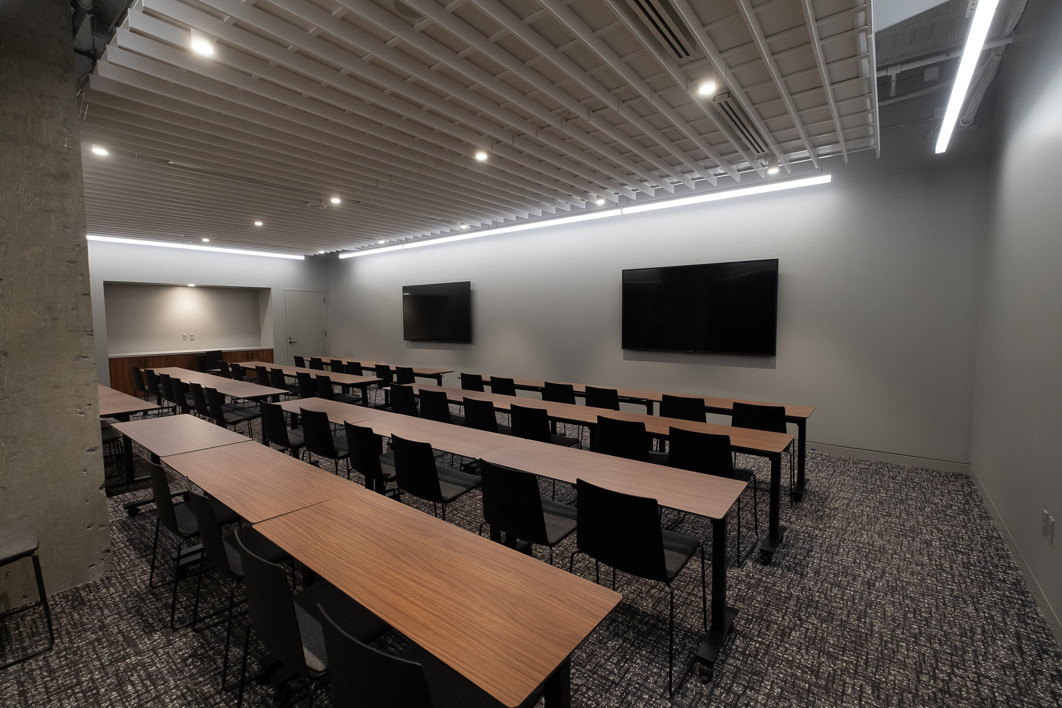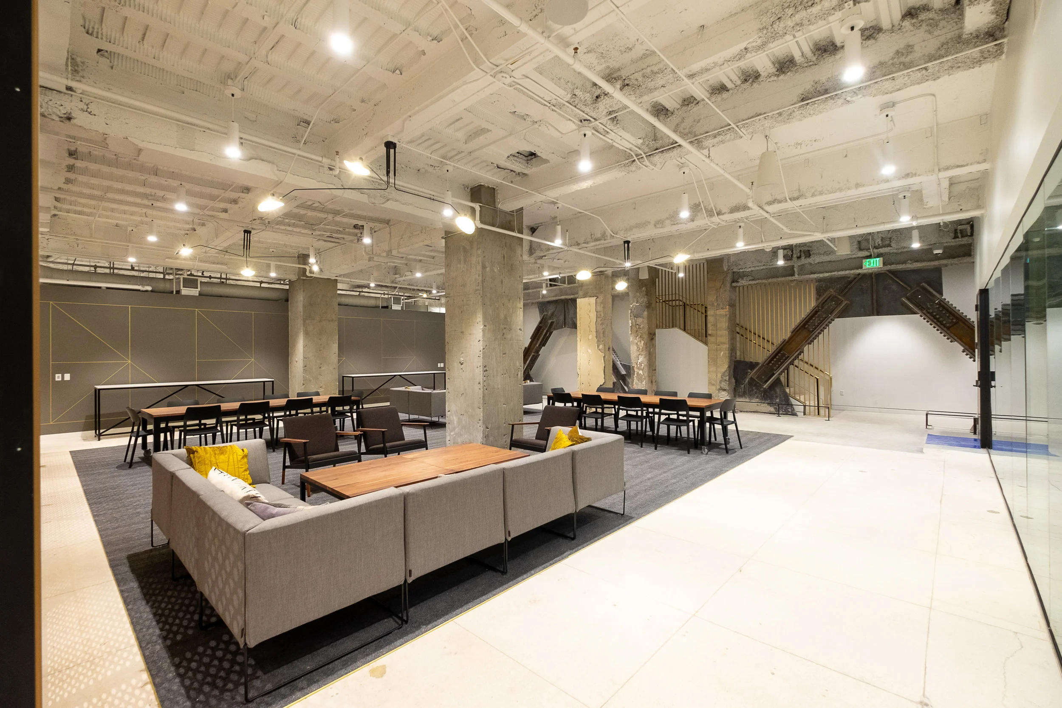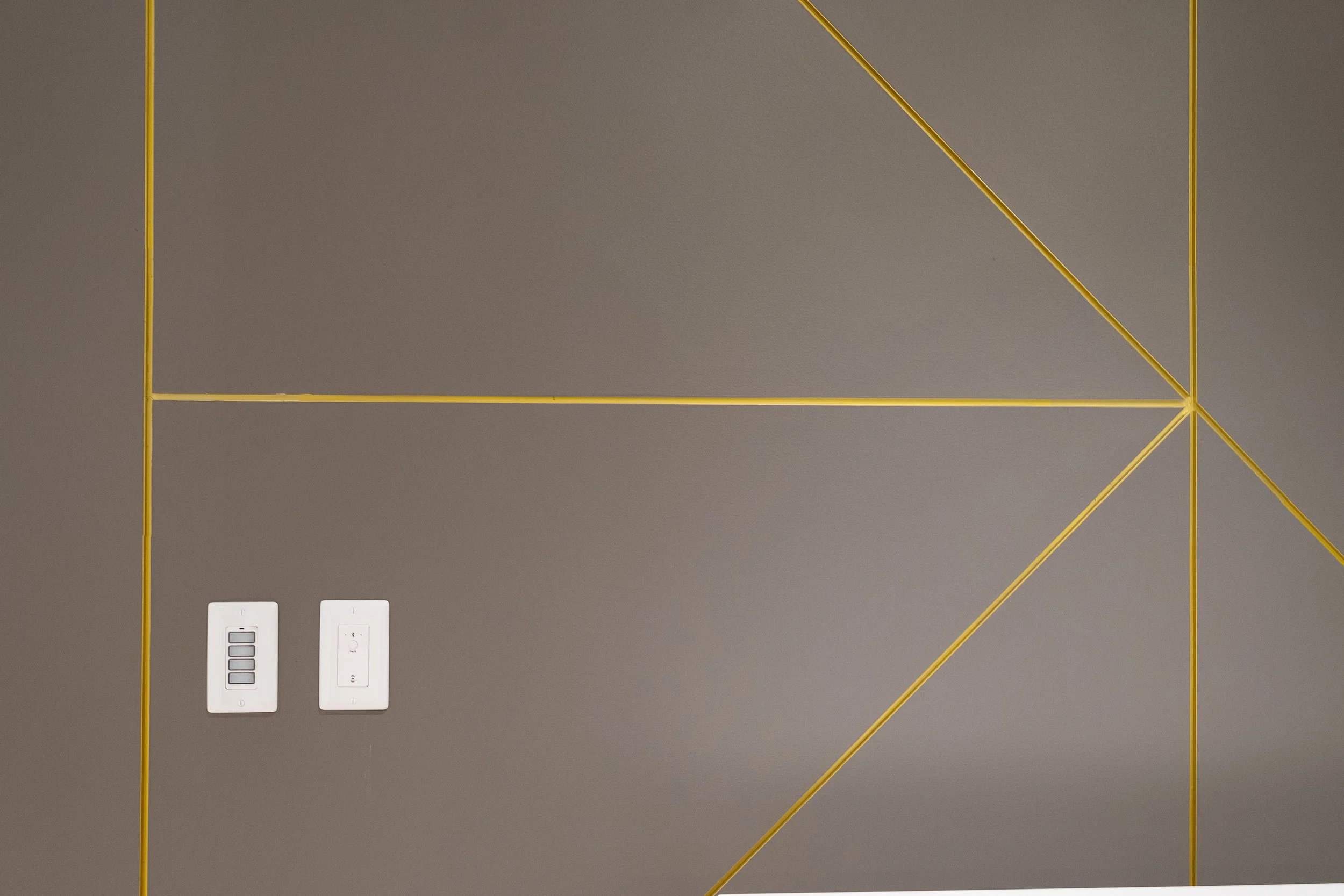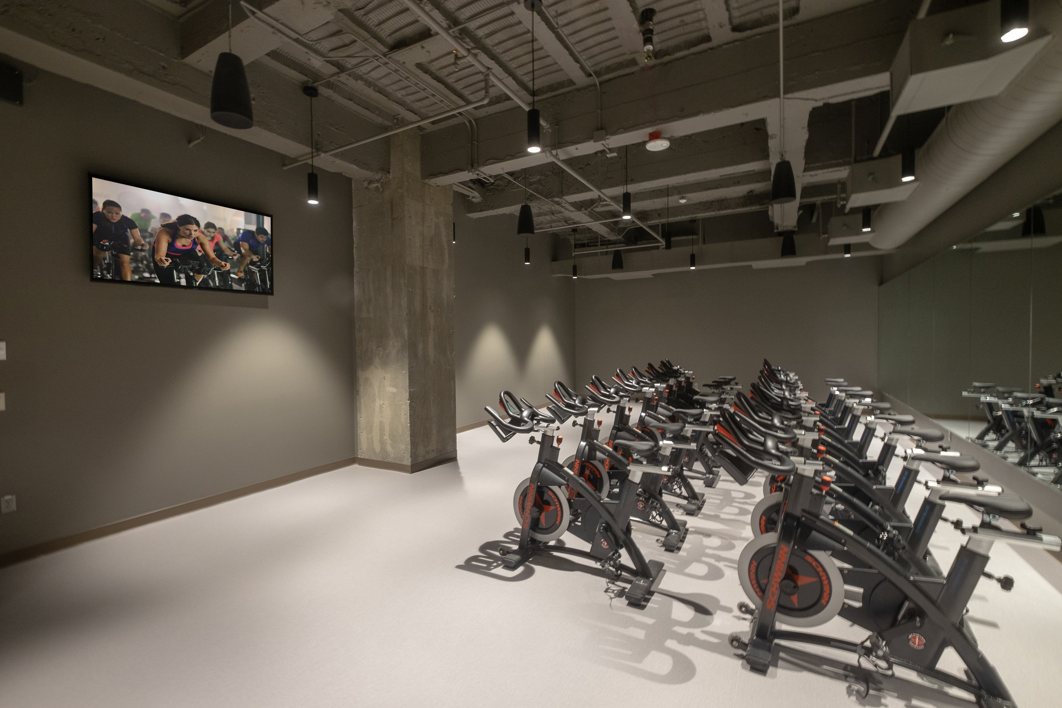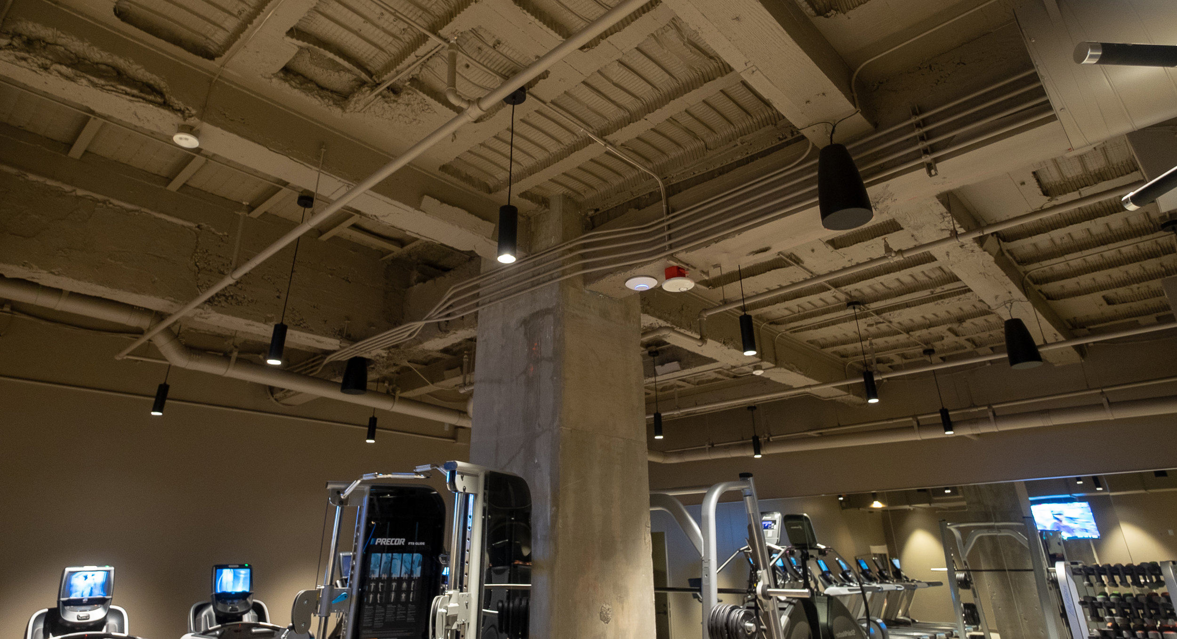The Meier & Frank Building
Based in the heart of Portland, Oregon, Ohm Systems recently partnered with Capitol Data & Communications, Turner Construction and Bora Architects on Sterling Bay’s stunning transformation of the historic Meier & Frank building into a new generation of flexible office and retail space. Ohm Systems designed and installed the audio/video systems found in the lobby and amenities spaces.
Upon entering the lobby from the corner of SW Fifth and Morrison, background music can be heard courtesy of Sonance Professional recessed ceiling speakers installed discreetly in the surrounding soffits.
In the lower level, tenants are treated to two fitness rooms – each featuring pendant speakers suspended from the exposed concrete ceiling. In addition to background music, tenants are able to connect their phones to the sound system via an in-wall Bluetooth interface. Each room features wall-mounted televisions for entertainment while exercising.
Also on the lower level is a large multi-use area, featuring pendant speakers for BGM and a local Bluetooth input. An 85” television is mounted to a mobile cart for presentations and special events.
Adjacent to the multi-use area is a large conference room featuring dual 85” video displays and built-in speaker system.
Touch screen LCD keypads are deployed throughout the facility, ensuring simple, intuitive operation in all areas.
Rounding-out the lower-level are speakers throughout the locker rooms, changing rooms, restrooms and Sterling Bay’s offices, providing ambiance in all areas.
- Josh Seitz, VP Sales & Design
